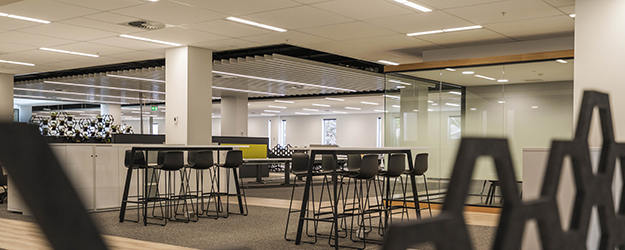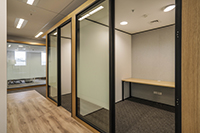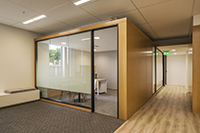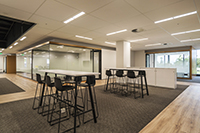
Architect: Yellow6
Developer: TCLM Mansons
Main contractors: Cape (installation of internal partitions) and Apex Ceilings (subcontractor for suspended ceiling installation)
Potter Interior Systems wall and ceiling systems were specified to delineate different work areas and create an interesting yet functional new office space.
As businesses grow, often too does the need to have more office space — at least this was recently the case for Fuji Xerox in Newmarket, Auckland.
The architects and interior designers at Yellow6 Design were tasked to design and fit out a new, large scale two level office building. The innovative design seamlessly mixes many internal features that make it an interesting, exciting yet functional and comfortable place to work.
Potter Interior Systems were engaged and provided a high level of assistance early in the design process. They sourced suitable wall and ceiling systems — some of which have never previously been available in New Zealand.
Feature suspended ceiling systems are an innovative way to break up the typical office environment look, and to give a real
sense of more space.
To achieve this, Potter Interior Systems supplied a variety of such systems, including the uncommon AMF 1200 x 1200mm mineral fibre acoustic tiles and aluminium open cell panels.
Each of the aluminium open cell panels drop into a USG Donn exposed grid suspension system. The ceiling also features a specialty metal batten ceiling system with powdercoated white finish 100mm aluminium battens direct-fixed up to a USG Screwfix suspension system.
Open plan offices still hold key in space saving and collaborative working, but with the need for privacy and meeting spaces in some areas, Potters Aluminium Partition Systems offer a host of options for varying wall types. For this project, Potters E Series 105 edge-glazed partition system was specified in black powdercoat finish — this allowed offset glazing and provided clean lines in contrast with the timber veneer surrounds.



© Potter Interior Systems 2024