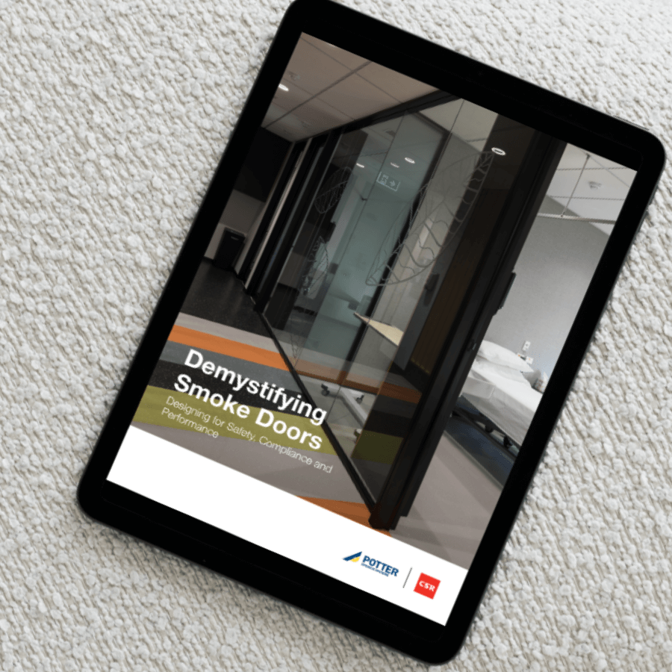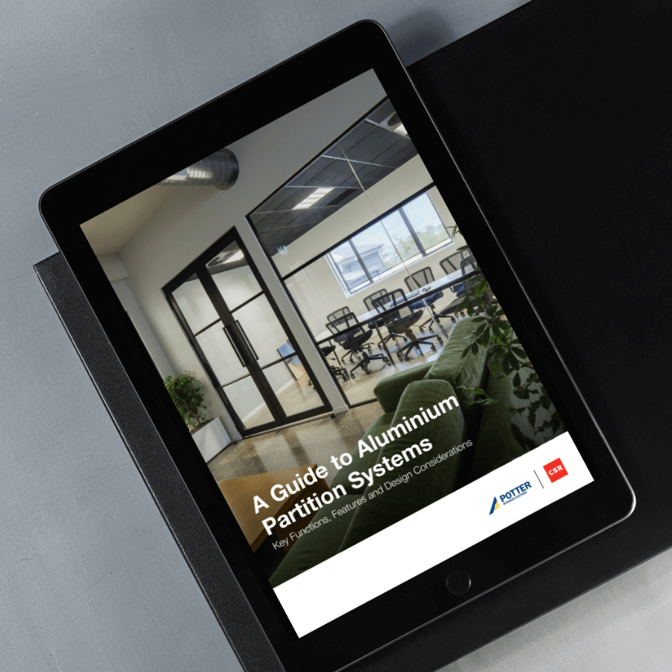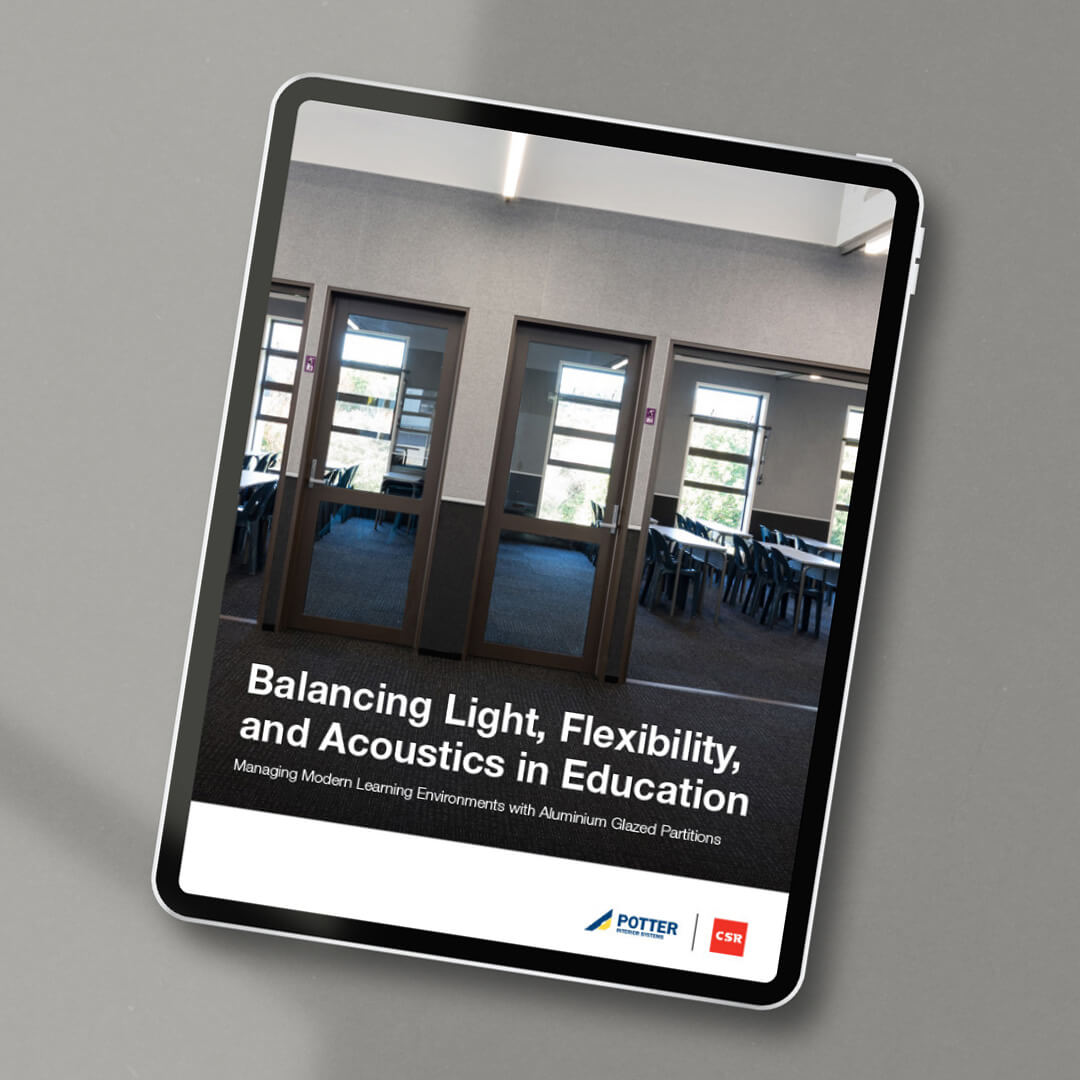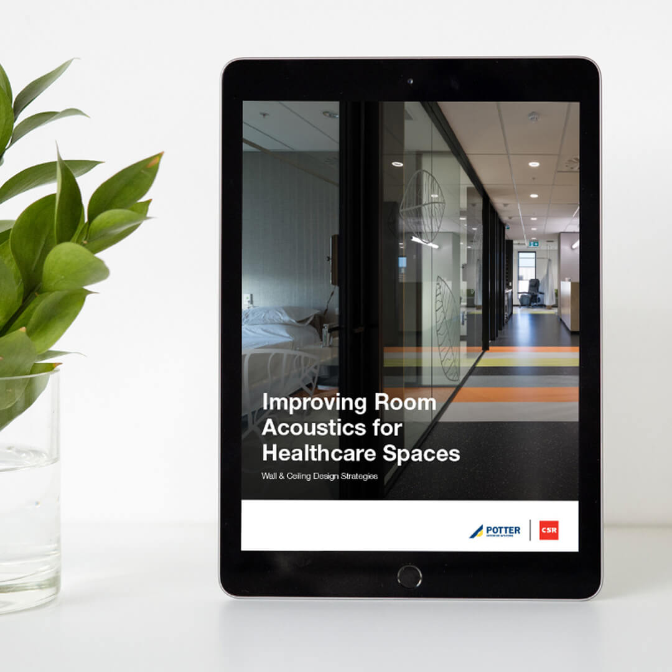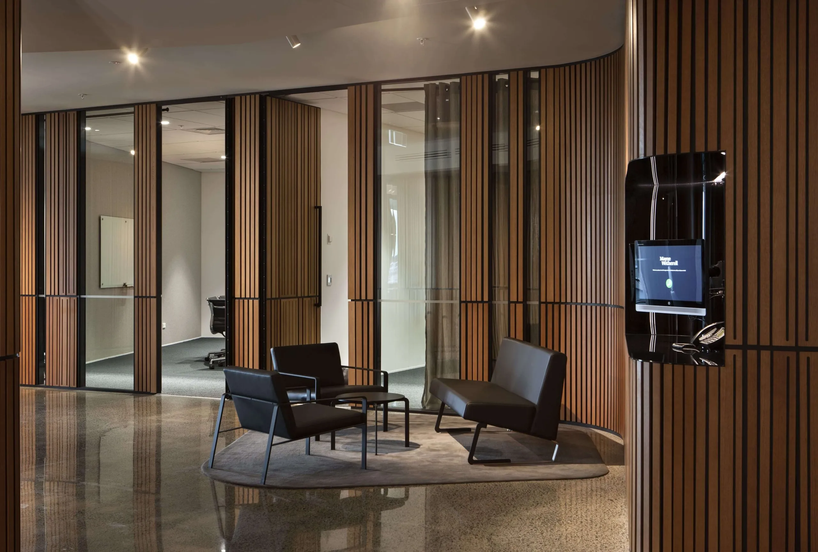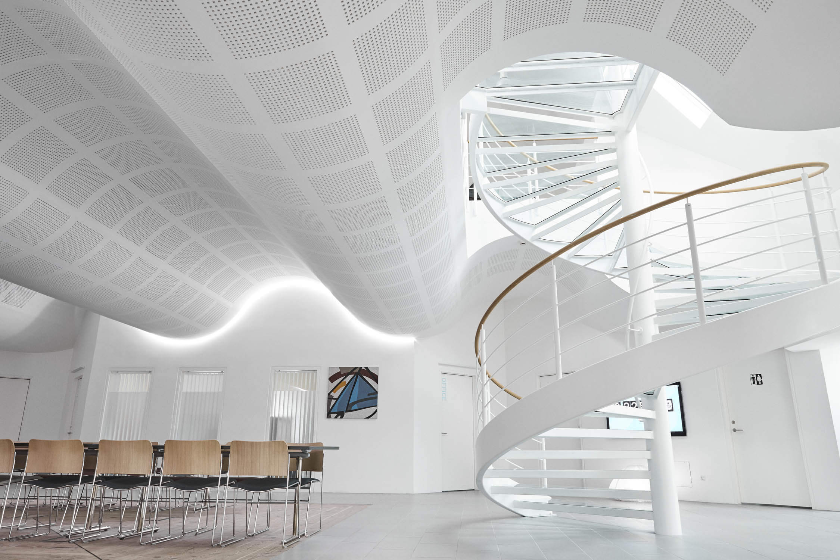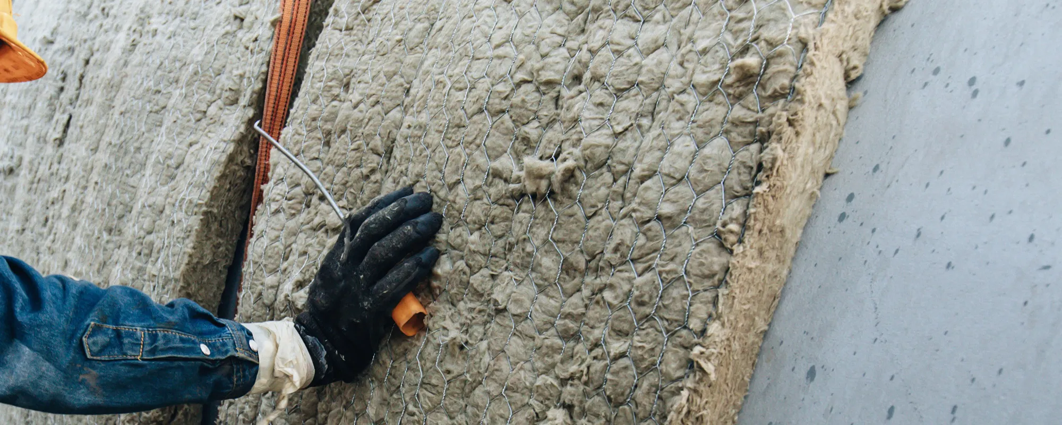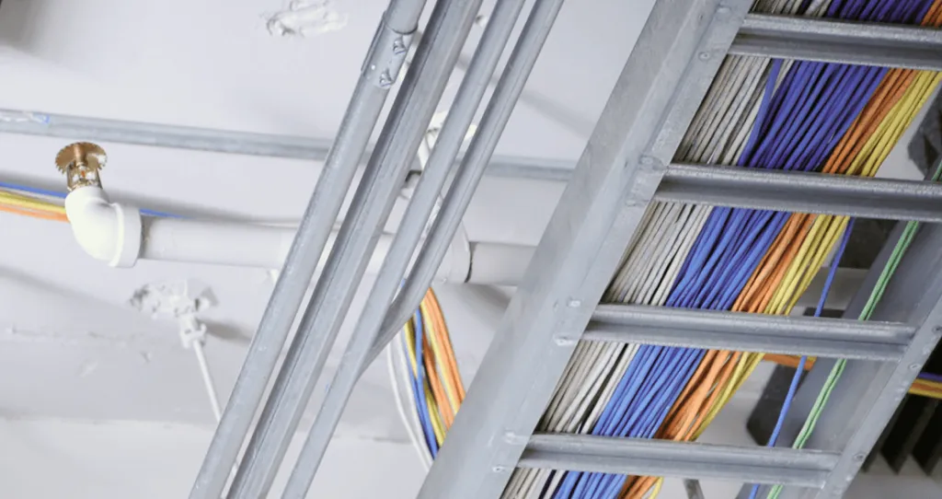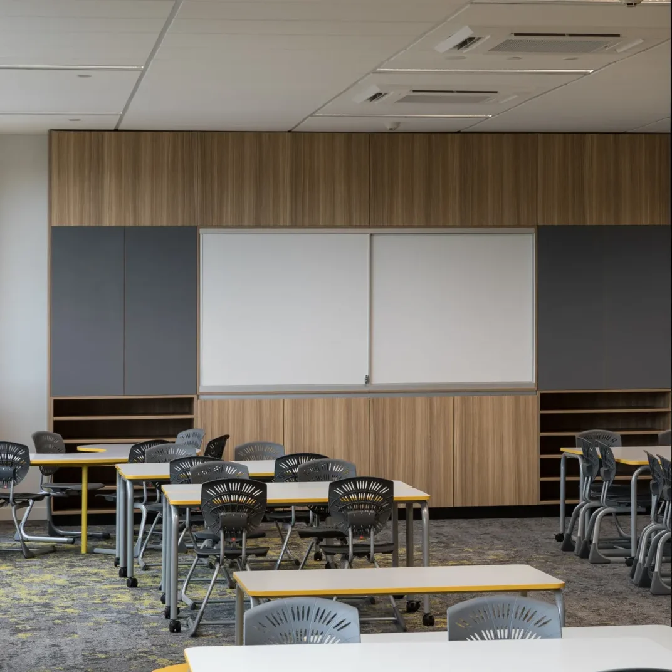SMOKE DOORS – Designing for Safety, Compliance and Performance
Fires not only produce heat, but also a lethal concoction of poisonous gases and dense smoke. Due to the large-scale production and long-distance spread of smoke, it is frequently the main cause of fatalities in major fire events. Smoke can impair vision, cause pain and breathing difficulties, hide exit signs, and make it more difficult to flee a burning building. According to various expert reports, exposure to toxic smoke was a significant contributor to incapacitation and fatalities in the infamous Grenfell tower fire incident in 2017.1
Read MoreGUIDE TO STRUCTURAL ACTIONS – On Aluminium Partitons
Elements commonly referred to as “non-structural”, including partitions and ceilings, may experience substantial loads due to wind and earthquake forces, the weight of permanent fixtures and fittings, and dynamic loads imposed by furniture, equipment, and occupants in the building. Therefore, they necessitate proper engineering design and installation.
Read MoreGUIDE TO ALUMINIUM PARTITION SYSTEMS – Key Functions, Features and Design Considerations
In the ever-evolving field of interior architecture, aluminium partitions have emerged as invaluable solutions that combine aesthetics, functionality, and adaptability. Owners and tenants who want flexibility can use partitions to reconfigure a large office into multi-functional work zones. Businesses can use partitions to increase productivity by creating individual workspaces that block out distractions. Partitions can even be used to elevate a space by incorporating unique geometry, decorative elements, and large expanses of glazing.
Read MoreManaging Modern Learning Environments with Aluminium Glazed Partitions
In today’s rapidly evolving educational landscape, the design of learning spaces plays a pivotal role in fostering effective teaching and learning experiences. As schools embrace modern, flexible environments that encourage collaboration and student-centred learning, the balance between light, flexibility, and acoustics has become increasingly crucial. Open-plan classrooms and versatile learning spaces are increasingly common, offering benefits such as improved communication, dynamic group work, and adaptable layouts. However, these spaces also introduce challenges, particularly in managing acoustics and ensuring optimal lighting conditions.
Read MoreImproving Room Acoustics for Healthcare Spaces Wall & Ceiling Design Strategies
In healthcare environments, the design of physical spaces is crucial to ensuring both patient comfort and staff efficiency. Among the many design elements, acoustics play a significant role in creating a healing atmosphere. Poor acoustics in healthcare settings, such as excessive noise or inadequate sound control, can lead to heightened stress, reduced patient satisfaction, and even hinder recovery. For healthcare professionals, noisy environments can impact focus, communication, and overall well-being, contributing to burnout and decreased productivity.
Read More
