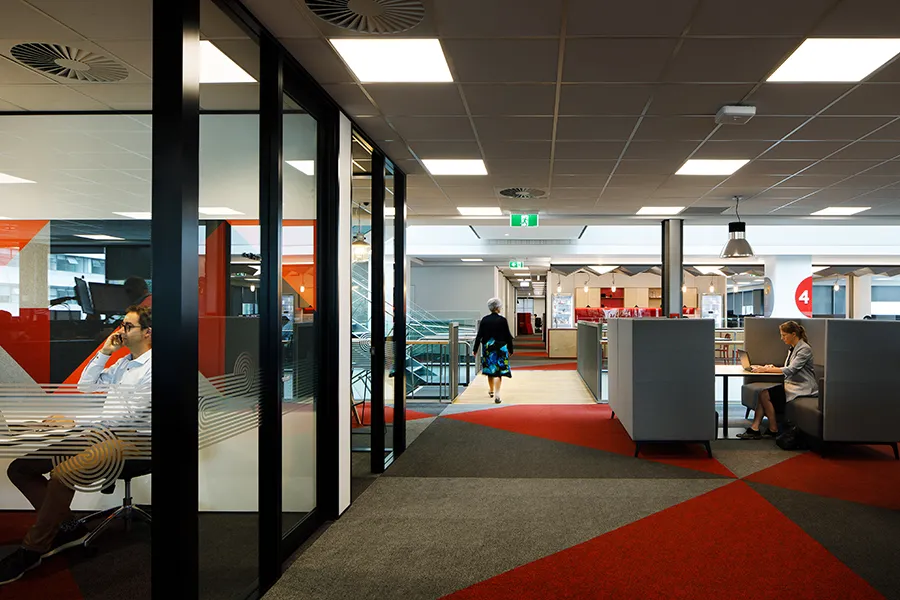Transpower Wellington
Waikoukou the new home of Transpower results from the merger of existing buildings, seismically upgraded and linked around a bright new six-level atrium which now houses 700 staff.
Potter Interior Systems worked with both Jasmax and Architecture+ as part of the Transpower fitout, providing technical advice to both practises. Jasmax’s design for the interior fit-out recently won the Interior Architecture Award at the Wellington NZIA Architecture awards.
Potter Interior Systems installed our A Series 132 aluminium partitions to provide a central line glazing with numerous configurations and design options, offering a complete partition system. Also featured were our DF Series – designed to help with exposed full height aluminium partitions in modern office designs which tend not to have a traditional panel ceiling, we finished off these meeting and boardrooms with our Doors & Sliders, specifically designed to fit with Potter aluminium systems.


