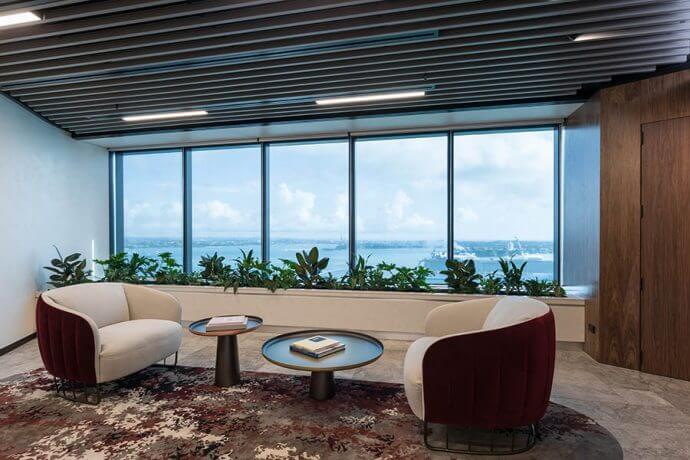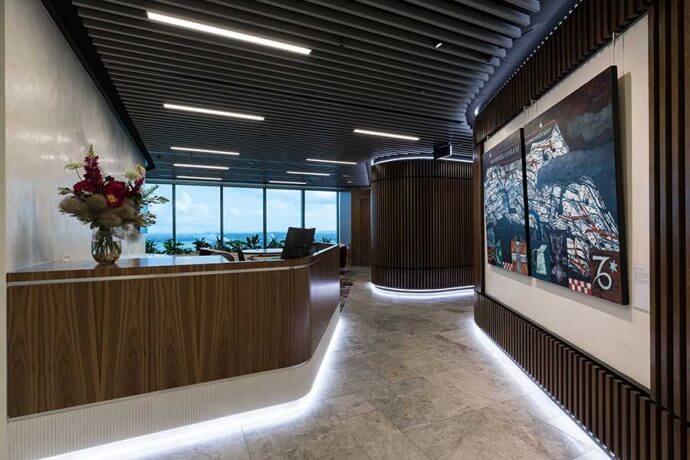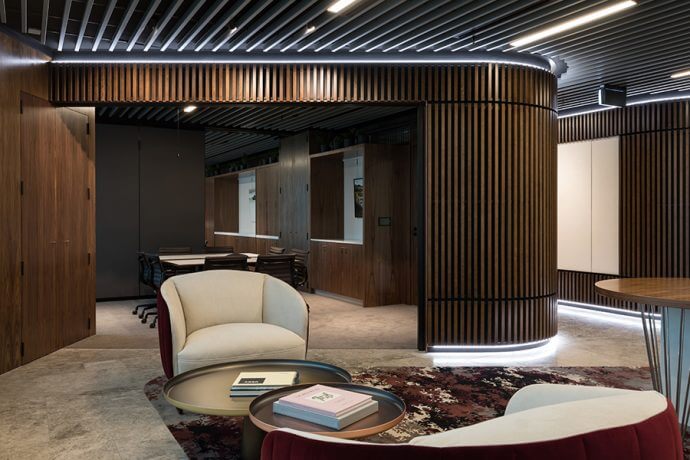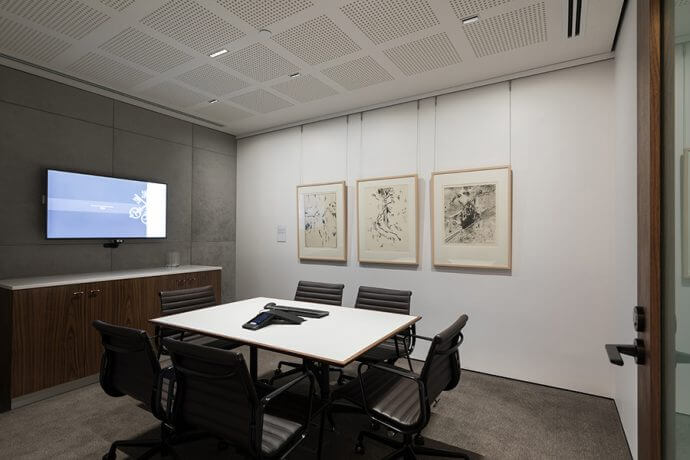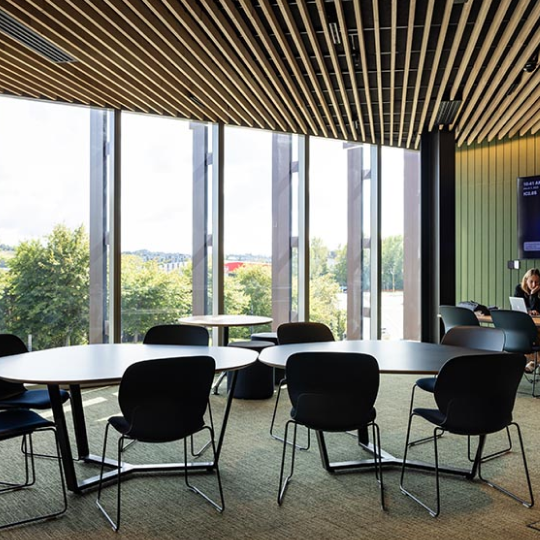UBS Auckland
The brief for Jasmax for the new UBS workplace was to create a sophisticated environment designed to support collaboration and collegiality. They wanted “great client areas, great workspace and for it not to look like Google.”
The UBS workplace front of house areas (reception, corridor, meeting and boardroom)boasts standout Austratus timber fin system on the walls in rich Woca Diamond Oil finish, and Austratus aluminium fin on the ceiling in a powdercoated sandstone grey installed by Impact Interiors + Construction. The Austratus timber fin system follows the fluid curves of the walls with added negative detail seamlessly creating sleek impressions.
Protone 12mm square perforated plasterboard and access hatches feature throughout the kitchen and remaining front of house meeting rooms for added acoustic performance.
Potter Interior System specification team additonally worked closely with Jasmax providing support for the Austratus system, Rondo steel stud wall loadings and PS1 seismic design.


