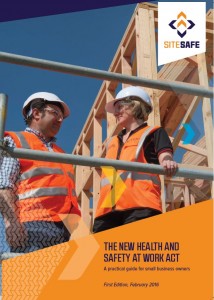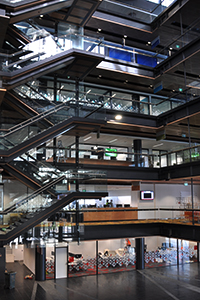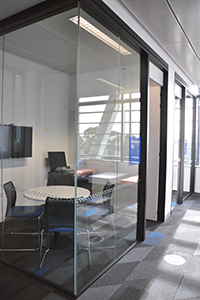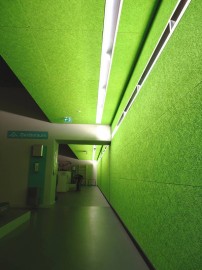Wellington has now officially opened in their new location of 20 Hutt Road, Petone, Wellington.
Our new space offers larger warehouse storage, convenient location and ample parking to ensure that we continue to offer you the best service. We also have a great new showroom with new wall and ceiling products, industrial insulation, tools and PPE equipment available.
We look forward to being of continued service to you and hope you enjoy the benefits at our new branch location.
We still use the old postal address and numbers, call us on 0800 POTTERS, 04 568 8855 for any queries.
Go in and check the new place out. The team of Josh H, Josh G, Richie, Jamie, Daley and Kevin will be happy to show you around.
Posted in:Tracklok are proud to present the revolution in back bracing ceilings – GRIDLOK®.
Whether your grid ceiling is large, heavy or high, the need for effective back bracing is extremely important. The need to provide a tested and consistent bracing solution is essential. GRIDLOK® provides consistent performance, every time. The patented GRIDLOK® connection saddle provides a solid bond to the two-way grid. It also features the ability to rotate the brace footprint through 360° meaning service clashes are easily avoided. Download the specification sheet and work with GRIDLOK® and your seismic ceiling designer to produce a quality finish.
See here for further information and downloads.
Posted in:Whatever your size of business, this Site Safe guidance will help ensure you’re covered under the new health and safety legislation.
The good news is that if you were already doing the right thing under the previous law, then it is unlikely that you need to make major changes now that the new Health and Safety Act has come into effect.
On the other hand, if you’ve been neglecting health and safety entirely, then the new Act presents a very good opportunity to review your health and safety practices, your culture and how you manage risk.
Here are some of the key changes under the new Act.
1. PCBU – (person conducting a business or undertaking) is a key new term. The PCBU has the ‘primary duty of care’ to ensure the safety of workers and anyone affected by its work.
2. Work participation – a stronger emphasis on worker participation and engagement to ensure that workers are engaged with health and safety.
3. Risk management – shifts the focus from monitoring and recording incidents to proactively identifying and managing risks.
4. Safety is everyone’s responsibility – no one can ‘opt out’ and safety becomes everyone’s responsibility. All parties from executives to workers have health and safety responsibilities.
 5. Due diligence for directors – the Act places more legal responsibility on executives of an organisation to manage risks and keep people safe.
5. Due diligence for directors – the Act places more legal responsibility on executives of an organisation to manage risks and keep people safe.
6. Stronger fines and penalties for non-compliance – the Act significantly increases the category of offences, with a three tiered hierarchy being introduced along with a range of other offending provisions.
Along with the key term of ‘PCBU’ the Act also clearly sets out the different roles and responsibilities. The four key roles are: PCBU (eg. the business entity), Officers (eg. chief executive or director), Workers (eg. employees) and Visitors (eg. customers).
Site Safe has produced a free guide with more information on the four roles and the different responsibilities under the new Act which is available here through sitesafe.org.nz. Under the new Act, everyone from directors to workers will have some form of responsibility for health and safety and we recommend that you gain an understanding of what these responsibilities are.
Potter Interior Systems continue our commitment to health and safety and currently have SiteWise status GREEN.
Posted in:
Please see our Potter Interior Systems – Terms of Trade.
If you have any questions, please contact us on 0800 768 837
Posted in:We are excited to announce that our online store is now up and running.
You can now conveniently purchase a range of GTPro tools and safety gear, and our whiteboards that we manufacture onsite in New Zealand.
Watch this space as the range continues to grow.
Please contact onlinesales@potters.co.nz if you can any questions.
Posted in:Potter Interior Systems provide a detailing service to create custom, project-specific CAD details through our national support office.
Understanding the challenges that architects face on a daily basis is one of Potter Interior Systems’ key responsibilities as a supplier in the commercial interior / fit-out market. As every building interior is slightly different and no interior fit-out is exactly the same, there is clearly a need for flexibility in internal partition and sliding door detail for design.
To complement their existing range of standard architectural details (in .DWG, .PDF format), Potter Interior Systems have technical staff who can detail commercial internal partition / sliding doors for specific project requirements.
The benefits are:
To take advantage of this service, specifiers can use Potters’ dedicated email, specsupport@potters.co.nz, to send through their project requirements. Details will then be emailed through in both .DWG and .PDF format.
Posted in:AWCI and BRANZ recently released Suspended Ceilings Code of Practice. This document is an important step forward in the quest to provide better outcomes for design, installation and seismic restraint of suspended ceilings.
Working with building industry leaders and organisations, the Code of Practice is an industry response to failures experienced during the recent seismic events. The Code of Practice is available to be downloaded from the AWCI website here and we encourage you to read it and translate the information into real world application.
For designers, installers, building consent officials and suppliers, the Suspended Ceiling Code of Practice is a well thought out resource to help guide us into the future.
Posted in:Important changes have been made to the law relating to retention money withheld under commercial construction contracts. As of 31 March 2017, retention money over a certain amount that is withheld under a construction contract will be subject to a trust obligation.
See here for the CCA Bill Announcement and CCA National Roadshow.
Posted in:New Zealand ShakeOut is a national earthquake drill taking place at 9:15am, 15 October 2015. It’s a chance for everyone in New Zealand to practise the right action to take during an earthquake – Drop, Cover and Hold.
Get involved – we are!
Posted in:Potter Interior Systems is proud to be awarded with the SiteWise Level 3 Contactor having scored 89%.
SiteWise was created earlier this year and considers our health and safety systems, including:
Please see below for our profiles for our aluminium systems.
If you would like a hard copy flipchart to be sent to you, please email mgriffin@csr.co.nz
Potter Interior Systems – Profiles
Posted in:We are proud to announce that our aluminium partition suites now carry Declare labeling.
Declare; the ingredient label for building products. It’s a nutrient label for the building industry, that ensures consumers have all the information about the products they buy. Declare states where the product is made, if it contains any red list chemicals and it’s end-of-life options.
In applying for the Declare label, we, at Potter Interior Systems, believe that product transparency is crucial to increasing the availability of healthy products in the marketplace. We will continue to strive for more of our products to join our Declare family, in commitment to the mission of creating change in the industry.
To read more, see the Living Future and Declare websites and get involved today.
Posted in:Potter Interior Systems specialise in aluminium interior partitioning and sliding or hinged doors.
We offer a comprehensive range of wall systems including Rondo steel stud and steel track systems.
Please see link below for our current specifiers manual.
Posted in:What is a Potter Interior Systems whiteboard?
A high quality magnetic porcelain on steel whiteboard that is constructed from durable materials such as MDF, with an aluminium frame. Every whiteboard includes a simple DIY hidden fixing clip system, 500mm penrail and duster. Our boards stand the test of time and come with a 20 year surface guarantee.
Do you provide custom made boards? Is this a huge cost?
Potter Interior Systems can custom make a board that is sized specifically to what is required on site. This service is not charged at a premium, with each job costed equitably.
Is there a standard height for the whiteboard?
The maximum height of a framed whiteboard is 1520mm and 1216mm for all others. Larger boards can be manufactured but will require joins.We are happy to discuss further if you require larger boards. Boards can also easily be manufactured with joints.
Do you only make whiteboards?
No. We manufacture using primarily porcelain and from this we can supply whiteboards, greyboards, chalkboards, and many other applications. Potter Interior Systems have a variety of board types that help solve space and usability issue’s, like sliding rail’s and counterweight boards. We also manufacture fabric covered pinboard as wall hung boards or as complete wall coverings.
What materials are used in the manufacture of whiteboards?
We use a thin sheet of porcelain of steel laminated to a 4.75 MDF base as standard, with either a foil backing or an aluminium backing sheet. We can vary the substrates to suit a client’s requirements, ie: if the board is going to the Pacific we use an appropriate moisture resistance substrate.
How do you care for the board once it is purchased?
All Potter Interior Systems boards are supplied with a care and maintenance sticker. We recommend that boards are cleaned daily with a dry duster, and a minimum of once a week cleaned thoroughly with our citrus based cleaner. Boards that are used extensively may require more regular cleaning. We also recommend the use of good quality pens as lesser quality pens can leave residue on the board.
What are typical lead times for made to measure whiteboards?
As soon as your requirements are confirmed, costed, and accepted we can start the manufacturing process, that is approximately 5-7 working days.
Can I have a frame in anything other than anodised aluminium?
Yes. Options are available for the frame to be powder coated or timber frames are also available. We offer a variety of profiles and finishing to suit the look you required to be achieved.
Can porcelain be directly applied on the wall?
Yes, although as it is very thin it is not easy to transport and when glued to the wall will pick up any and all imperfections which will affect the surface. We strongly recommend laminating to at least a 3mm mdf especially where there may be floor to ceiling boards across an entire wall. Potter Interior Systems regularly install frameless boards directly onto a suitable wall. This gives a very modern finish that enables large area’s to become multifunctional whiteboard surfaces.
Contact us today to see how we can create boards to fit your needs 0800 POTTERS or info@potters.co.nz
Posted in:We currently have two architectural presentations that are NZIA CPD accredited and include technical reference information, system details, project examples, a selection of product samples which may be of interest.
Suspended Ceilings & Acoustics (10 Points) CPD Presentation – A one hour NZIA approved presentation on relevant acoustic information, suspension system options, seismic ceiling design overview, complete range ceiling products (samples) and systems including new products.
Potter Aluminium Partition Systems (10 Points) CPD Presentation – Potter aluminium partition and slider systems are continually being modified to include NEW profiles/ innovative ideas to assist both design and installation – this one hour NZIA approved presentation presentation highlights some of the major changes we have recently made, includes examples and an update of interior solutions we now offer and useful points to consider with regard to design of internal steel stud framing/ internal glazing systems/ partition bracing.
If your design team is interested in either of these presentations – please email gthomsen@csr.co.nz and advise which is currently of most interest and propose a suitable date/ time and an approximate number of attendees, and we will work-in with you.
Posted in:A n architect recently approached Potters Interior Systems expressing concerns of ‘live loads’ in the new multi-floor buildings they were designing.
n architect recently approached Potters Interior Systems expressing concerns of ‘live loads’ in the new multi-floor buildings they were designing.
The problem with multi-level buildings is that they often need to allow for some floor movement, and often there is no allowance made for this movement in many partition/wall systems.
The architect, from Warren & Mahoney, was very interested to learn of the DF Series 105, which has been designed to help with exposed full height aluminium partitions in modern office designs, which tend not to have a traditional panel ceiling.
The new Potters deflection system is available for both 64mm and 92mm stud sizes, consists of four components (including head track), and is very easily installed. When installed (set in the neutral position) this will allow for +/- 25mm deflection, preventing the possibilities of:

This movement not only causes irreversible damage to partition wall/components but can greatly effect human safety – especially in the event of a natural disaster – when people try to escape an affected building.
An added benefit of the Potters deflection head track system is that it also creates an ‘acoustic separation’ between upper and lower levels, greatly reducing noise and vibrations from transferring down through the partition walls.
The DF Series system can also be used as a base build wall starter (when installed vertically), which will allow some movement between existing structures and internal partitions.
Projects where the DF Series has been installed include:
Office acoustics are often overlooked, while the impact of unwanted sounds on stress and lower motivation is also little understood.
Workplace productivity continues to be an essential discussion in boardrooms around the country. Because office environments must encourage the transfer of knowledge and greater interaction, they should be designed to minimise unwanted noise such as phones, office equipment and ventilation and to facilitate the sharing of information.
A supportive design ultimately contributes to increased wellbeing and job satisfaction, improved levels of concentration and communication, fewer errors and increased accuracy.
To design the optimum conditions for an office work environment, it’s important to first understand the activities that will take place in it and what the acoustic requirements are for these activities. It is the relationship between the person, the room and the activity that determines the room’s acoustic comfort, and ultimately the wellbeing and performance of the people who use it.
For example, a reception area is often the introduction and very first point of reference for a company to the outside world. These entrances are often designed with hard surfaces to endure wear and tear; but there also needs to be an area in which visitors and staff can speak clearly without being disturbed by surrounding noise, or having their sound travel. To achieve optimal acoustic amenity within a visually appealing environment for visitors and staff, a highly absorbent ceiling panel may be required.
Then there are the ubiquitous meeting rooms. Because they are used for discussion and presentations throughout the working day, the design parameter for these rooms must be a low level of sound. Meeting rooms are also used to discuss sensitive matters, so allowing for confidentiality and privacy is also imperative. To create a functional acoustic environment in a meeting room the design should also include acoustic wall and ceiling panels for sound absorption, which will support speaker comfort while also achieving a low sound strength.
Also crucial to the acoustic performance is the choice of acoustic glass: which glazing materials and styles will best dampen sound, through enhanced sound insulation performance; which glazing is best off accessing natural light?
Creative office designs today certainly maximise the use of open space wherever possible; while this is a popular design trend there is still a need for a level of noise privacy. This often necessitates a strong emphasis on the placement of glass partitions with suitable acoustic performance as part of the overall office layout.
Glass partitions provide a necessary physical barrier – at the same time removing visual and noise barriers. They provide connectivity while still allowing a physical separation.
Glass partitioning helps organisations create separate spaces within a single floor plate which can then be used by different individual teams for conducting meetings and training without disturbing others in the office.
Correctly calibrating room acoustic requirements such as sound level, reverberation or speech clarity carefully can dramatically improve acoustic comfort without affecting costs. By combining existing technology for acoustic glass, acoustic ceiling tiles, free-hanging ceiling panels and wall absorbers with the creative design possibilities now at hand, work environments can benefit significantly.
When employees are more comfortable and relaxed, their productivity is likely to increase.
See here more information regarding acoustic ceiling and wall panels or please contact us today.
Posted in:Potter’s Aluminium Partitions Specifiers’ Manual contains some useful technical information relating to glass, with references to the glazing code and GANZ. It also provides some important design guidelines for glazed internal partitions.
An architect or designer should carefully consider the height, type and thickness of the glass in particular. Heights above 3.0m require a specific design and adequate edge cover (the glass edge inside the aluminium profile) is required to retain glass under load (refer 303.2, and tables 25 and 27 of NZS 4223: Part 1).
Generally speaking, using toughened glass in an internal glazed partition – as opposed to annealed or laminated glass – will usually allow for longer runs of glazed partitioning and require fewer mullions.
For more information on all glass types, please consult with our partners, Viridian, or the Glass Association of New Zealand (GANZ).
Potter’s aluminium suites can accommodate glass thicknesses between 6mm and 12.38mm (for laminated glass).
For more information on glass thickness and compliance with the New Zealand Building Code requirements, refer to the “Human Impact Safety Requirements NZS4223: Part 3:1999″ found on the GANZ website.
Posted in: Made in Austria from sustainable, PEFC-certified timber, pure magnesite and water, Heradesign wood wool lining is a natural performer.
Made in Austria from sustainable, PEFC-certified timber, pure magnesite and water, Heradesign wood wool lining is a natural performer.
Heradesign panels are not only durable, flame and termite-resistant, climate-regulating and emission-free – but they also use photocatalytic colour, which actively reduces organic air pollutants under the effect of light.
Heradesign also has the exceptional acoustic performance you need when designing events and sports halls, restaurants, gyms and public offices, as well as high-end homes. The wool-like wood shavings used in Heradesign mean that instead of sound hitting a flat surface, it hits Heradesign’s diffuse, sound-absorbing surface.
High performance and sustainability aren’t the only things on a designer’s wish list, though. With a range that has both classic fibre surfaces and an almost unlimited range of colours, Heradesign also offers unmatched design flexibility.
Posted in:
2012 was a big year for Potter Interior Systems, with several new wall and ceiling products brought in to compliment the company’s existing interior range and many product developments also complete.
Sonic Sky NZ was first to be introduced, near the start of the year. It was received very well by architects, designers and interior contractors, especially throughout Auckland, who were looking for more design flexibility in acoustic ceiling options.
Potter Aluminium Partition Systems are continuously being modified, developed and improved, due to to new, innovative solutions being reached through various fitout project requirements. Last year revealed many new optional profiles – most of which have either been architect-driven (on a project-specific basis) or have risen through Potters’ own technical department and the development of current partition suites to set new standards.
Potters’ latest interior lining product to enter the market offers some unique points of difference to currently available fibre cement lining options. Cemintel fibre cement products and systems have been specifically designed to meet the needs of the New Zealand building market.
Cemintel is produced using a unique production process which provides a flatter, smoother sheet, resulting in superior surface finish. CeminSeal (embedded micro waterblock technology) is applied post-manufacture, to not only prevent water penetrating into the sheet, but also help achieve a stronger joint and compound adhesion, as well as 100% paint adhesion.
The Cemintel Soffitline system – which can be direct fixed (using USG furring channel) or suspended – is a differentiated system for exterior use where a flush joint appearance is required. It has CeminSeal waterblock technology on both sides and all four edges of each sheet.
Potter Interior Systems also has some exciting new coloured and/or textured products for 2013 which have never before been available in the New Zealand market. With Heradesign and Varioline newly added, Potter Interior Systems can now offer acoustic wall and ceiling solutions to compliment almost any type of project.
With the current renovation/refurbishment market looking to change a little over the coming months, architects and designers will be looking to get more out of some products and systems which are currently available and will be looking for flexibility in design and use, which they will find amongst these new products.
Another product of 2012 was the updated USG Generic Seismic Design Guide, which is now available online. USG has now completed numerous seismic suspended ceiling designs for various projects throughout New Zealand, including in Christchurch, which will continue through 2013 and beyond.
© Potter Interior Systems 2025