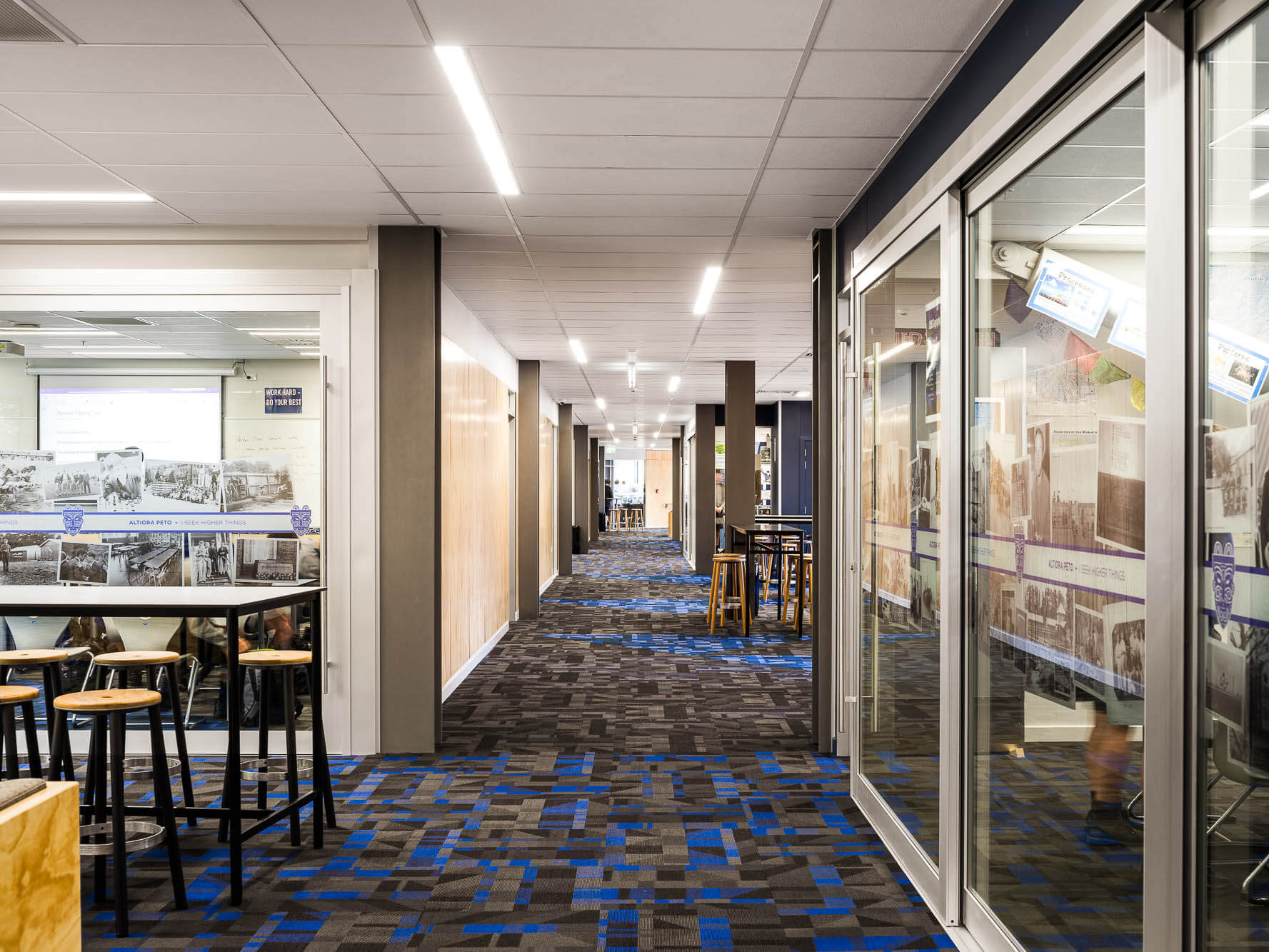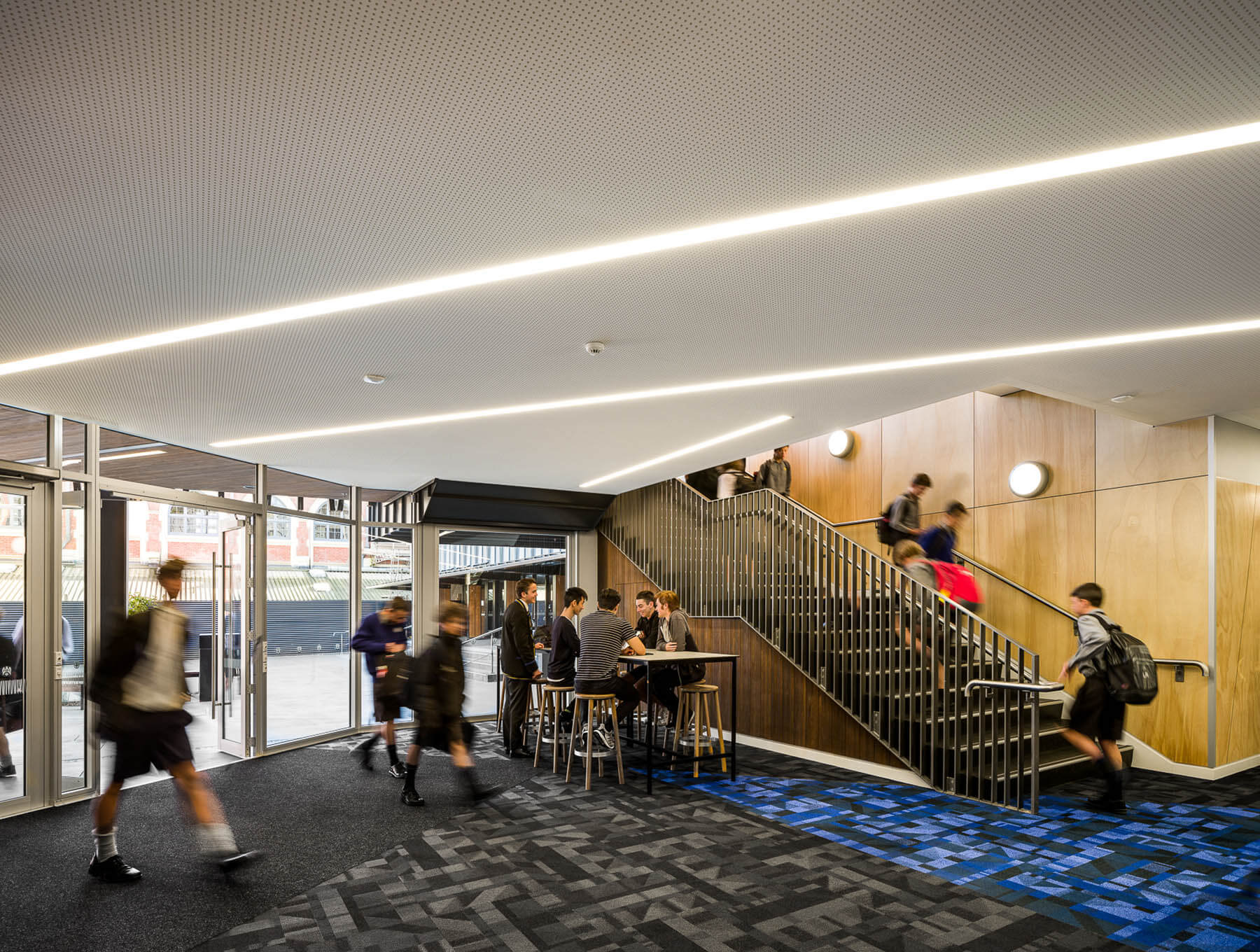Christchurch Boys’ High School
The project, designed by Athfield Architects Ltd, took out top honours in the Greenstone Group Education Property Award in the 2021 Property Council of New Zealand Industry Awards.
The Potter Interior Systems specification team, working with Athfield Architects met the brief of ‘A modern school with a rich past’, incorporating modern learning environments while still maintaining its heritage listing.
The new block includes contemporary learning spaces, formal study areas, break out rooms and specialist music facilities. The 21 teaching spaces around the block are designed with flexibility in mind, allowing for open-plan learning spaces or a return to traditional classrooms if required.
Potter Interior Systems proudly supplied Rigitone Matrix 8mm Round in the entrance ways and communal areas. Its sophisticated look is universally appealing and highly functional for public areas in commercial buildings. Its acoustic control is achieved through a combination of perforated patterns and a highly effective fabric backing which prevents dust from the ceiling entering the room while also masking the ceiling framework.
Architects and specifiers are actively seeking solutions to improve air quality by reducing the levels of VOCs and other harmful pollutants. Rigitone Plasterboard is manufactured with Activ’Air technology — a unique process that converts formaldehyde into non-harmful compounds that are locked in the board and can’t be released back into the air.
While open areas hold the key in collaborative working, the need for classrooms to be easily closed off was also paramount. As specialists in aluminium partition systems, Potter Interior Systems offered a host of design options and configurations. A seamless mix of DS Series aluminium partitions with doors and sliders were specified in a natural anodized finish that complement the natural timber surrounds.
All Potter Interior Systems aluminium partition suites are designed and produced in
New Zealand, proudly carry the Declare label and are Red List free. From aesthetics to performance for all commercial interior needs, the team at Potter’s can support the specification of the perfect solution.




