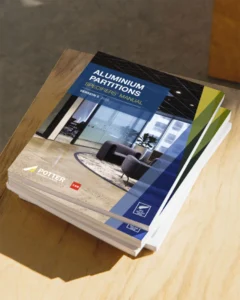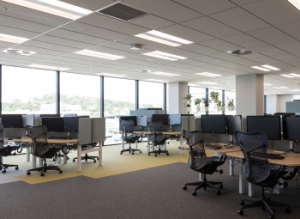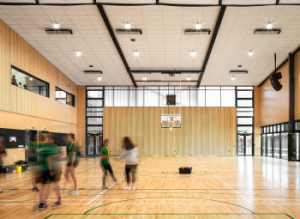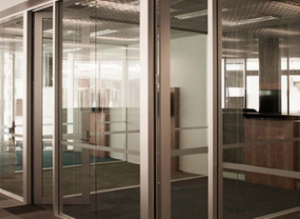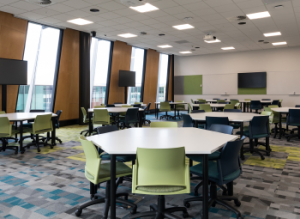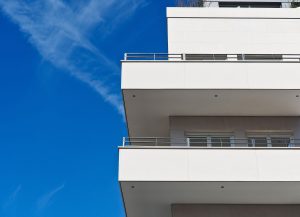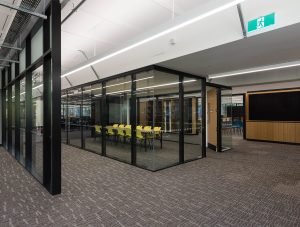The latest edition of the Potter Interior Systems - Aluminium Partition Specification Manual is out now. In celebration of ten years...

Know Your Fire Standards
What is a Fire Resistance Rating or FRR?
We have all heard the terms Fire Rated, Fire Resistant and Fire Retardant. But do they all mean the same thing? Whilst the words themselves sound similar, and when looking at a dictionary definition, they might sound the same, however…
Read MoreLatest Articles
Potter offer a wide range of global products with versatile and unique designs that are suitable for a range of projects.
When it comes to designing suspended ceilings to withstand seismic loads, there are a number of solutions to consider.
Suspended ceilings are primarily used in commercial and residential buildings and are sometimes referred to as a false ceiling.
Potter’s Aluminium Partitions Specifiers’ Manual contains some useful technical information relating to glass, with references to the glazing code and...
Ceilings Standard The new 2020 Suspended Ceilings – Design and Installation Standard has been published, AS/NZS 2785:2020.
We have all heard the terms Fire Rated, Fire Resistant and Fire Retardant. But do they all mean the same...
A collaborative approach is needed to resolve conflicts between fire protection and seismic movement requirements for service penetrations passing through fire-rated...
Better training and working environments can be created by introducing acoustic wall coverings.
A pane of glass is oversized to the space it's required to fill. In some cases


