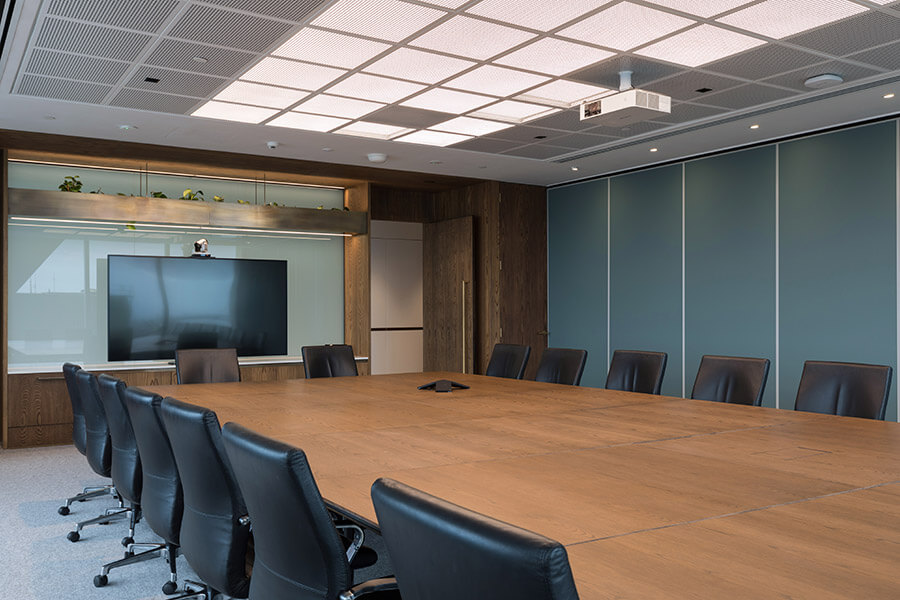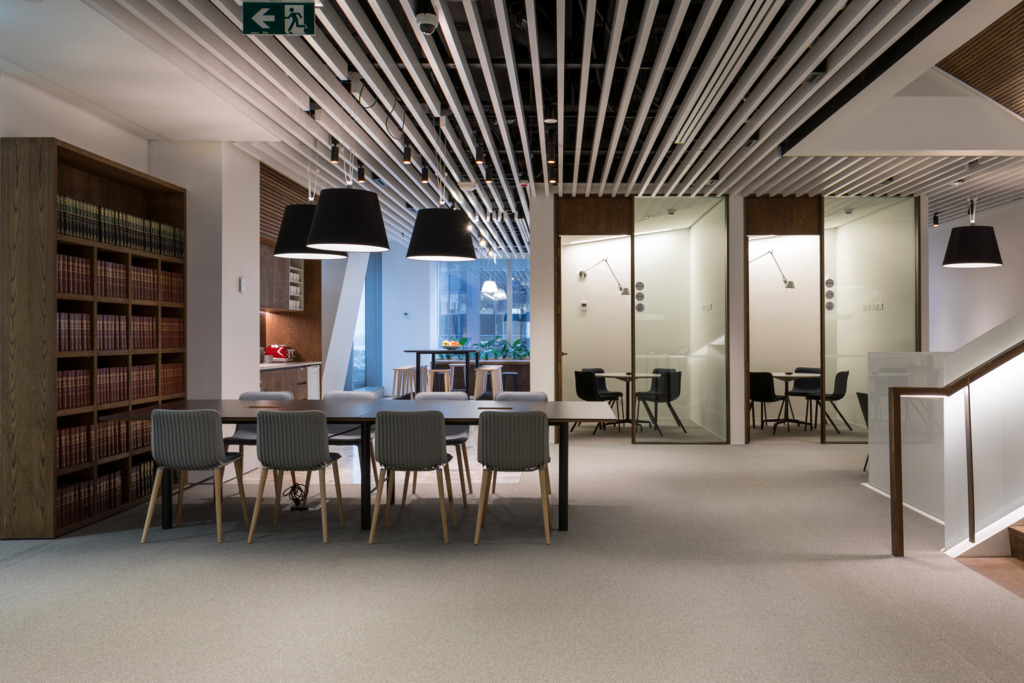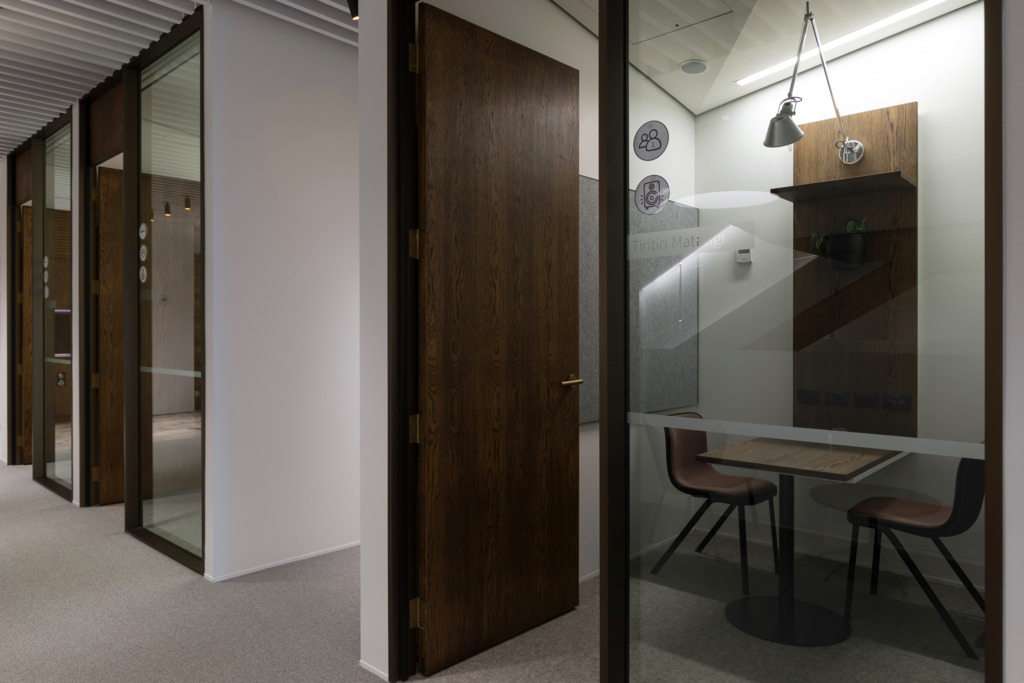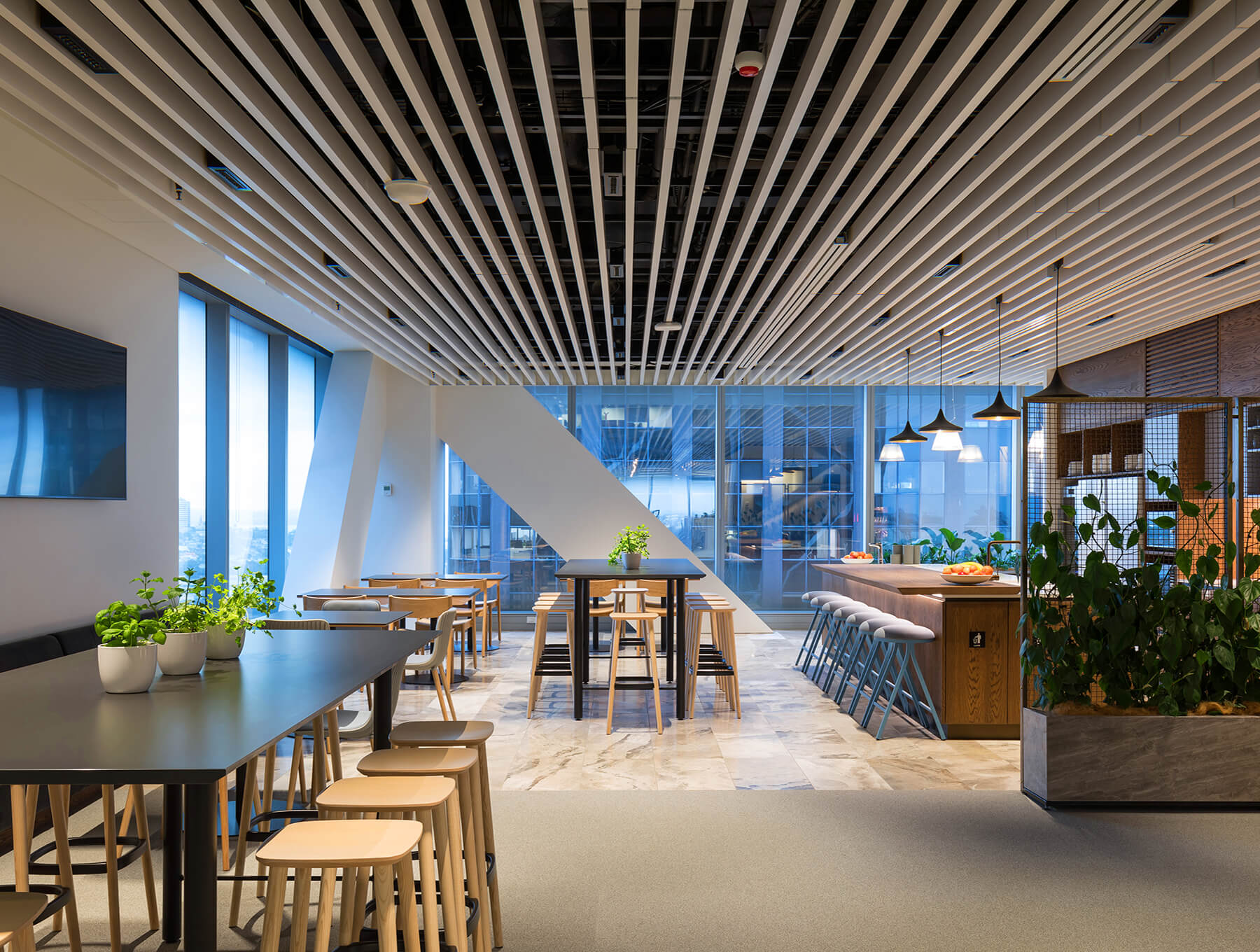Minter Ellison
Potter Interior Systems proudly supplied a range of quality products and proven solutions to the new purpose-built workspace for Minter Ellison Rudd Watts in the iconic PwC Tower at Commercial Bay in Auckland.
The Auckland office, comprising of 250 partners and staff, occupies three and a half stunning floors. The design brief to the architect, Jasmax included collaboration, efficiency and wellbeing as top priorities. The result is an environment that is a sharp departure from traditional law firms and signals a new approach to workplace design. The leading firm has adopted a design that encourages flexibility, agility and collaboration all supported by integrated technology.
SAS International was chosen for its technical capabilities and the unrivalled quality of its products. Various SAS International metal ceiling products were selected for their versatility and ability to meet the project’s premium aesthetic. The SAS 740 linear battens design is prominent standout in the front of house, corridors, communal breakout and library areas and kitchen and café style spaces. Specified in jet black (RAL 9005), this system is highly versatile and offers a premium aesthetic throughout the spaces.
Looking to bring atmosphere to each space, the private meeting and boardrooms feature the SAS 150 metal pan ceiling system with clip-in 600x600mm modular tiles with concealed grid in signal white (RAL 9003) and enables full service accessibility. The panel perforations (1522) with 22% open area and acoustic fleece backing with additional Mammoth Bafflestack hit the mark on aesthetics and highest level of acoustic absorption. Areas of perforations are further heightened by creative use of light’s glow from behind.
While open areas hold key in collaborative working, the need for privacy in confidential meeting spaces was also paramount. As specialists in aluminium partition systems, Potter Interior Systems offered a host of design options and configurations. A seamless mix of the A and E Series partitions were specified in an electrolytic honey bronze anodized finish that complement the timber surrounds.
Being multi-faceted with the ‘one stop shop’ mission, Potter Interior Systems supplied the Rondo 64mm and 92mm steel stud, Bossfire FireMastic 300 for the GIB Fyreline walls, installed with Mammoth insulation and CSR Bradford Fibertex Rockwool 350 board, and walls and aluminium partitions braced by Tracklok.
Potter Interior Systems worked in partnership with the architect, main contractors and installing contractors, to ensure delivery of visually-striking, sustainable solutions to reflect the architect’s and their client’s desire. From aesthetics to performance in all your commercial interior needs, the team at Potter’s can support the specification of the perfect solution.





