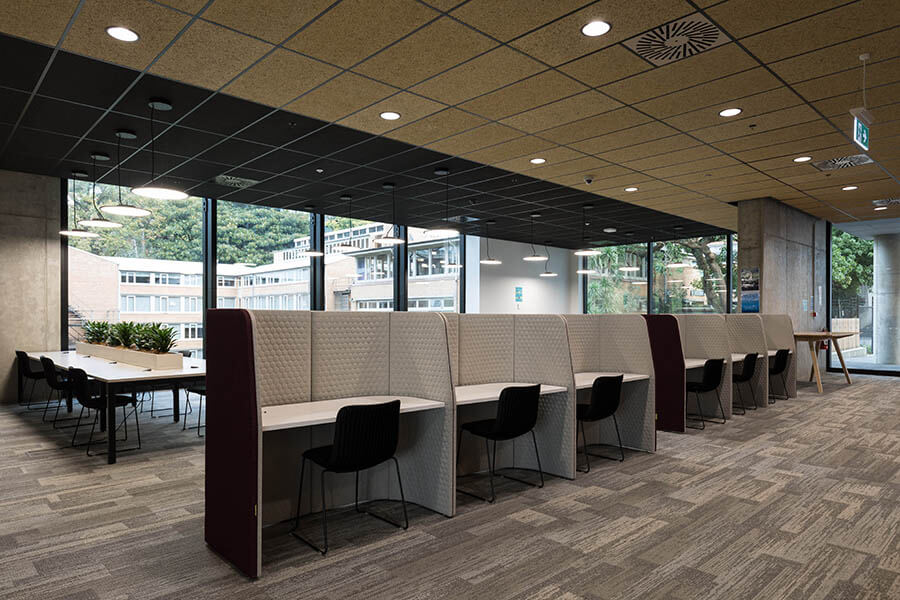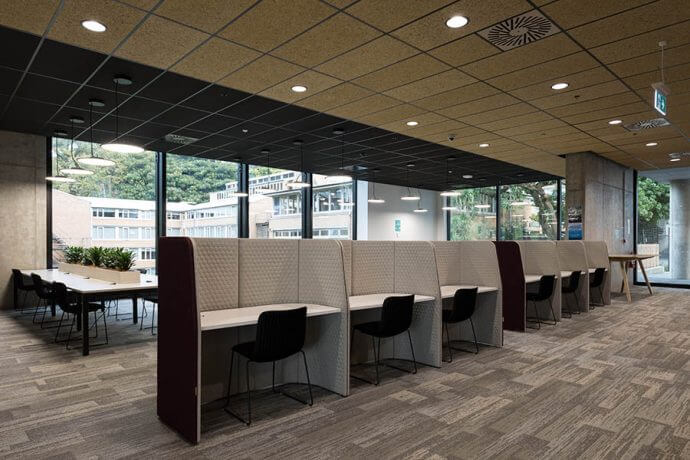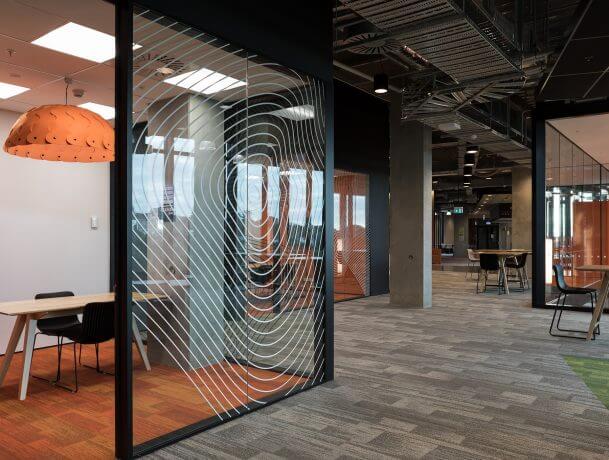Waiparuru Hall – Auckland Uni
Potter Interior Systems proudly supplied a range of quality products and proven solutions to the University of Auckland’s Waipārūrū Hall, a new student accommodation campus for over 786 students, now the largest catered school leaver hall in New Zealand.
Designed by Warren and Mahoney, the brief was to create spaces that foster learning and it has been developed on the notion of live, learn, eat. Influenced by pedagogy, workplace, customer experience and hospitality design, to ensure the wellbeing of its residents and offering opportunities to study and socialise.
In continuing the benchmark set by University Hall, each tower floor hosts a central living space which is set to become the hub for a community of its own. The common spaces have been designed to adopt each floor’s own personality, expressed through their occupation of the floor.
Acoustic performance consideration within the central hub lead to Heradesign acoustic panels from AMF that assist the strong aesthetic vison and sound absorption. Heradesign offers differing textures and has been installed in painted dark natural and black tiles throughout the common areas within a black Rondo Donn grid. Heradesign is not only acoustically absorbent to control reverberation in large spaces but is also highly hygroscopic, meaning they can absorb and exude large volumes of water vapor in the air to help regulate indoor humidity and improve the efficiency of HVAC systems, thereby reducing greenhouse gas emissions. Specifiers are further encouraged by using Heradesign as a carbon neutral product which eliminates impact on the environment, whilst creating inviting learning spaces that stimulate the minds, well-being and mood of students.
Heradesign wood wool acoustic panels achieve Group 1S classification. Heradesign uses a unique magnesite binder and high-grade spruce timber from sustainable sources which both contribute to this market-leading fire performance.
Potter Interior Systems also supplied E Series aluminium partitions throughout in a black powdercoated finish to provide clean lines in contrast with the exposed services and concrete beams. The E Series aluminium partition suite provides edgeline or twin glazing and can accommodate glass thicknesses from 6mm – 13mm to coordinate with 64mm or 92mm steel stud. All Potter Interior Systems aluminium partition suites carry the Declare label and are Red List free.
The Potter Interior Systems specification team additionally provided support for the Rondo steel stud wall loadings and Tracklok bracing. Get in contact today with our specification team for your project at specsupport@potters.co.nz




